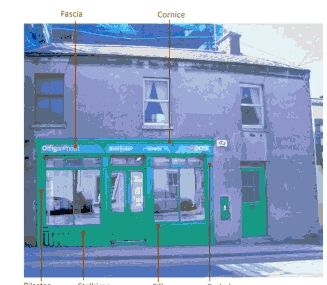Our planning application
Some of you asked me about progress on this at the meet on Tuesday. The current situation is that the council asked us for additional information, relating to the observations made by their conservation officer. There were no objections, and the architects and our planning advisor were delighted because this meant it is just between us and the conservation officer, and everything was open for negotiation. Today there was a meeting between our architects, our advisor and the conservation officer, which apparently went really well. It appears that there won't be any objection by her to some of the important stuff, and therefore we are willing to compromise on some of the less important stuff. Here's a photo of the building, it's really old and apparently they consider it quite important in relation to the look of our little town. We have to keep the shopfront and the general overall appearance. Our front door will be the actual shop door, and the original front door (to the right) will actually become the window in the downstairs bathroom. Our bedroom ensuite, kitchen/living/dining will be upstairs. The photo is taken from the planning application, so that's why there are red lines on it.

